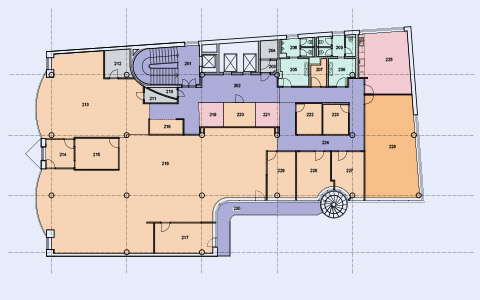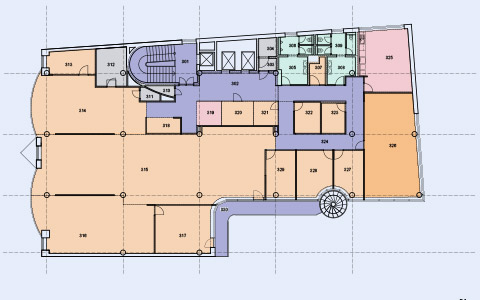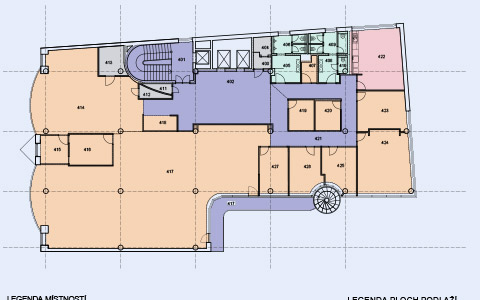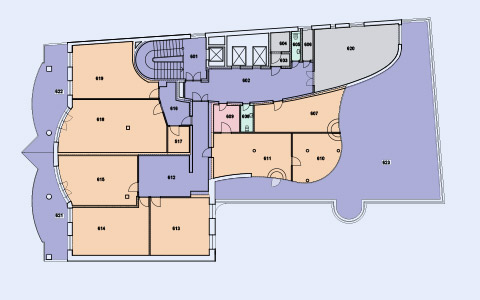You are here: Home » Available offices
Available offices
Tailor-made offices
Variable office layouts
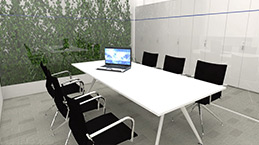

Total floorplate:
3 500 sq m

Smallest offices starting at:
about 120 sq m

Typical floor
630 sq m

Parking ratio:
1:177
The year 2010 saw an extensive rebuilding of the building as well as a change of the main lessee. Various types of construction work have taken place in the building since the spring of 2010 with the aim of increasing the comfort of the rented premises, namely complete replacement of the roof and waste piping, the capacity extension of AC units and the installation of openable windows.
Building layout
The building is suitable for rent by medium—sized companies. Each floor has separate facilities (toilets, kitchenette) and a balcony. It can be rented by individual units. Parking spaces are available in an underground car park, in the courtyard and in the street in front of the building. Visitors can also park at a nearby car park by the Kyjev Hotel. Rental is also available to non-VAT payers.
Technical specification of the building
- Year of construction and building approval: 1996
- Year of rebuilding: 2010
- Building standard B
- Number of floors: 7
- Typical floor: 650 sq m
- Total office floor plate: 3478 sq m / 3,708 sq m
- Available office floorplate: 1,269 sq m
- Floorplate for rent:
from 150 to 631 sq m
- Minimum floorplate for rent: 120 sq m
- Total commercial premises floorplate: 165 sq m
- Add-on factor (%) 0
- Parking ratio 1:177
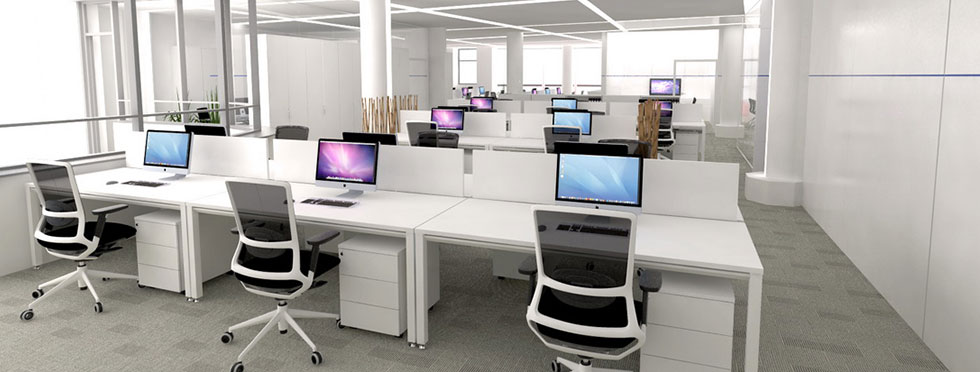
Building specification
- High flexibility of the premises
- Openable windows
- Cooling / AC
- Cooling: 4-pipe ceiling fan coils
- Heating: floor-mounted convectors
- New lifts
- DSL / Internet
- Optical cable
- Central reception desk
- 24/7 access to the building
- 24 – hour security guard service
- Controlled access
- New entry turnstiles
- New sanitary facilities
- Common kitchenettes
- Floor covering: carpet, tiles
- Underground car park spaces even for visitors
- Warehouse premises
- Balcony
Available premises
| Floor | Premises type | Size (sq m) |
|---|---|---|
| 5th floor | Office | 597.8 sq m incl. a 133.9 sq m balcony |
| ground floor | Office | 57,73 sq m |
| 1th floor | Office | 584,4 sq m |
| 2th floor | Office | 586 sq m |
| 3th floor | Office | 595 sq m |
| ground floor | Office | 12,3 sq m |
| ground floor | Storage | 12,6 sq m |
| 1th floor | Terrace | 20 sq m |
| 2th floor | Terrace | 20 sq m |
| 3th floor | Terrace | 20 sq m |
Locality
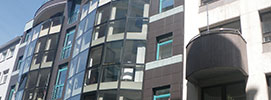
The building is located in the centre of Bratislava I – Staré Mesto cadastral area considered to be the most attractive part of Bratislava. Kolárska street, in which the building is situated, lies in a rather peaceful part of the very centre of Bratislava.

